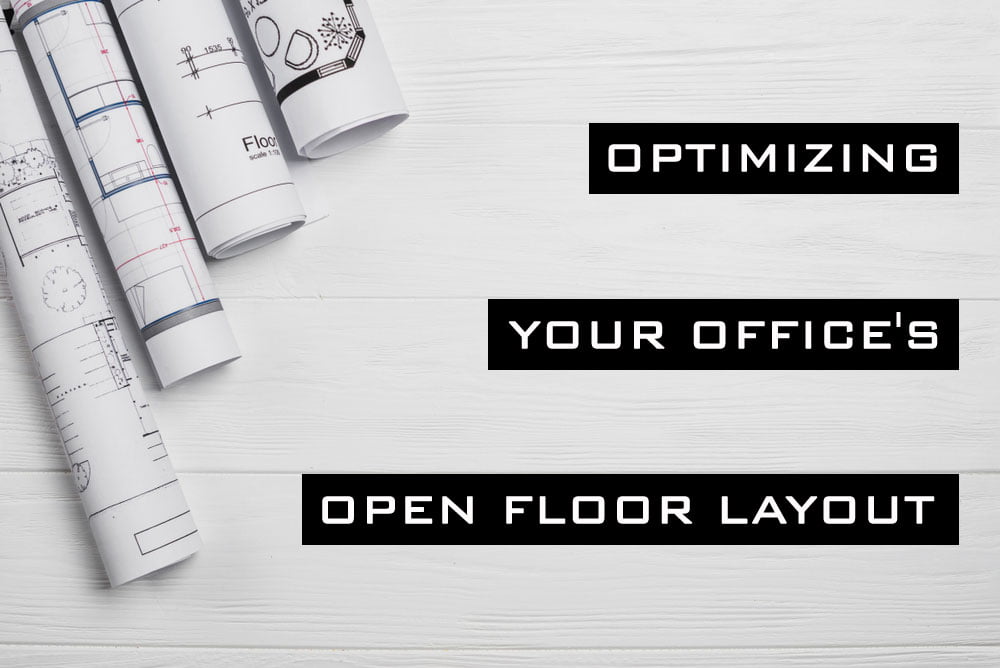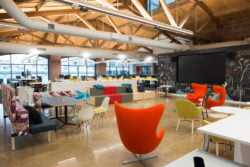Optimizing Your Office’s Open Floor Layout
There are several concepts that have exploded in popularity when it comes to office design in the last decade or so, and one of the most well-known is the open floor layout. More and more businesses have realized the numerous benefits of using open floor plans rather than those with tons of walls and cubicles sectioning areas off, and there are several ways to go about this.
At Premier Office Design & Furniture, we’re happy to offer a wide range of modern office furniture planning, pieces and installation services for clients around Salt Lake City, including those looking to optimize an open floor plan of any kind. Here are some general tips we can offer on how to maximize the positive impact of your office’s open floor layout.

Versatile, Mobile Partitions
Even in an open office layout, you’ll still need some basic barriers and partitions for various uses – and a great approach here is to use mobile, versatile partitions. A great benefit of open offices is that they can be configured in various ways to suit specific needs – and you’ll want a range of flexible office dividers on hand to help quickly shift the layout when needed.
For instance, think about options like plant walls, or fabric room dividers that offer up a great aesthetic while still providing a sense of privacy – and can be moved around with relative ease.
Ensure Privacy is Still Attainable
Open-floor offices are fantastic for improving collaboration and team unity, but it’s important to remember that privacy is still necessary in some cases. Open floor plans can make noise and distraction a real issue, so it’s important to think about how you plan on providing privacy areas for meetings or sensitive work that requires significant focus.
One way to approach this is to look into smart office design solutions like acoustic pods, which provide a private space – but still allow easy access to the rest of the office. You might also think about softer office furniture setups, such as comfortable couches and chairs in quiet corners to offer a more relaxed work environment.
Incorporate Sufficient Technology
Technology is an absolute must-have for any modern businesses – and open offices are no exception. It’s important to think about how you plan on incorporating technology into your open floor layout, since such decisions can have a major impact on workflow and collaboration. Try to ensure that any particular piece of technology (e.g. a computer or printer) is easily accessible to everyone in the office, and that there aren’t too many cables cluttering up the space.
Limiting Clutter
One risk that must be addressed when considering an open floor layout is that of clutter. It’s easy for messy desks or piles of books and paperwork to start building up, which can lead to a chaotic environment – so steps should be taken to try and combat this. Think about clever storage solutions such as lockers, or even creative wall hangers for coats and other items.
In other cases, it’s often a good idea to consider a general clean-desk policy – this can be an effective way of preventing clutter from building up, while also creating some discipline and ensuring everyone follows the same standards in terms of cleanliness.
Grouping Collaborative Spaces Near One Another
As you plan out the layout of your open office, it’s important to think about how people work and collaborate within the space. Try to group collaborative areas (e.g. desks for meetings or brainstorming sessions) close together – this can help promote collaboration and communication, since team members don’t have to wander across the entire office in order to meet up.
Additionally, it’s also a good idea to consider the comfort of your employees – be sure there are plenty of areas with comfortable seating and tables available throughout the office, since these can often be great spots for casual get-togethers or impromptu meetings.
Ensure Quality Meeting Areas
Meetings will always be part of the corporate life – and if your open floor plan is going to work, then you’ll want to ensure there’s enough room for everyone. Meeting areas should be easy to access, and free from distractions or noise; soundproof walls can often be a great solution here.
If possible, look into special furniture pieces such as swivel chairs or tables that can be adjusted to fit the shape of the room.
Open floor plans have become incredibly popular in recent years due to the numerous benefits they provide – but it’s important to think about how you plan on setting up your office space in order to get the most out of this setup. Consider options like plant walls or acoustic pods for privacy, as well as clever storage solutions to limit clutter and comfortable seating areas for casual meetings. Lastly, ensure there are enough quality meeting areas to facilitate larger gatherings – this will help promote collaboration amongst team members. With a bit of planning, you’ll be able to make the most out of an open floor layout!
At Premier Office Design & Furniture, we specialize in helping businesses of all kinds plan and implement their open office layouts. From soundproof walls to clever storage solutions, we have everything you need for a successful open floor layout – contact us today for a free consultation for our services around SLC.




